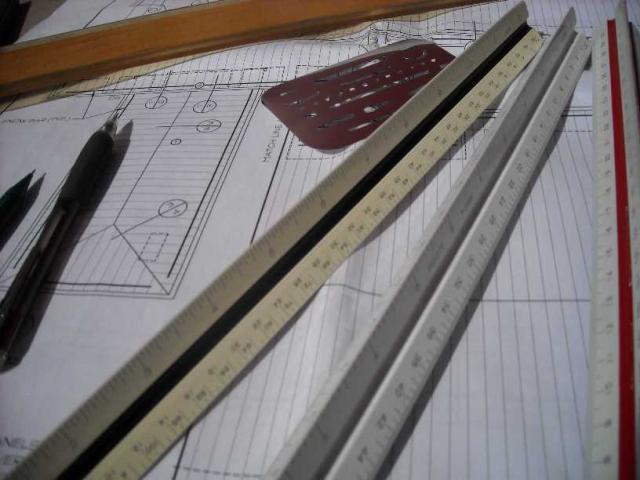Shop Drawing Plus is a computer based drafting and drawing system, specifically designed for the preparation of construction shop drawings. With Shop Drawing Plus you can trace architectural drawings on your computer screen!
Shop Drawings are a large part of construction project submittals. Shop Drawing Plus is very efficient, and will streamline your submittal turn around time. This will improve your company's performance, positively contributing to your bottom line. Shop Drawing Plus is very simple to use, and works a lot like "connect the dots." So even if you have little or no drafting experience, you will quickly become proficient with Shop Drawing Plus.
Architectural drawings, downloaded from a plan service or scanned, are opened as a background image, and with a few mouse clicks drawings are traced on a transparent layer. Drawing tools include lines, ellipses, rectangles, hidden lines, retouch tools, and parallel lines.
After the basic drawing is traced, the image is saved. Then the drawing is typically reopened to modify, in order to add notes, leaders, dimension lines, detail/section marks, and clipbits.
Drawing of original details is easily accomplished as well. As lines are drawn the scaled line length and line angle are both shown in real time. Additionally, the ellipse and circle tools provide scaled width and height information, as the shapes are drawn. Of course, variable line weights are provided as well.
Image resize, rotate and negative functions are available, to manipulate drawings. These functions are provided primarily to modify the size or orientation of the original architectural drawing prior to tracing. Selection tools are available for cutting, copying and pasting, and pasted objects can be rotated and flipped.
A large array of architectural symbols is included with Shop Drawing Plus, along with a number of example architectural sheet metal shop drawing examples.
Virtual Estimator is a computer based quantity survey tool, which provides easy, fast and accurate take-offs from on-line plan service drawings. Linear measurements, flat and sloped areas, and counts are all accomplished on-screen with a few mouse clicks.
The resulting data can be automatically exported to an Excel spreadsheet, and can be incorporated into an additional pricing spreadsheet. Pricing can be applied to the exported data, or the spreadsheet can simply be printed for pricing purposes.
The downloaded plan service drawings are used as a background image during the takeoff process. The takeoff is done by simply tracing the background image and clicking on points on the drawing. Lengths, areas and counts are drawn as highlighted lines and filled circles, in selectable standard and custom colors. These lines and filled circles are drawn on a transparent layer over the background image, without modifying it.
A takeoff computer file is typically saved for future reference. As the saved takeoff file is linked to the original background image file, project managers and purchasing agents can have a graphic reference to a variety of estimated products. Measurement is done in a variety of standard architectural and engineering scales. A custom scale function is also provided.
Image resize, rotate and negative functions are also available, to manipulate the downloaded drawings.
For a free trial just click the Trial Version Download link.
